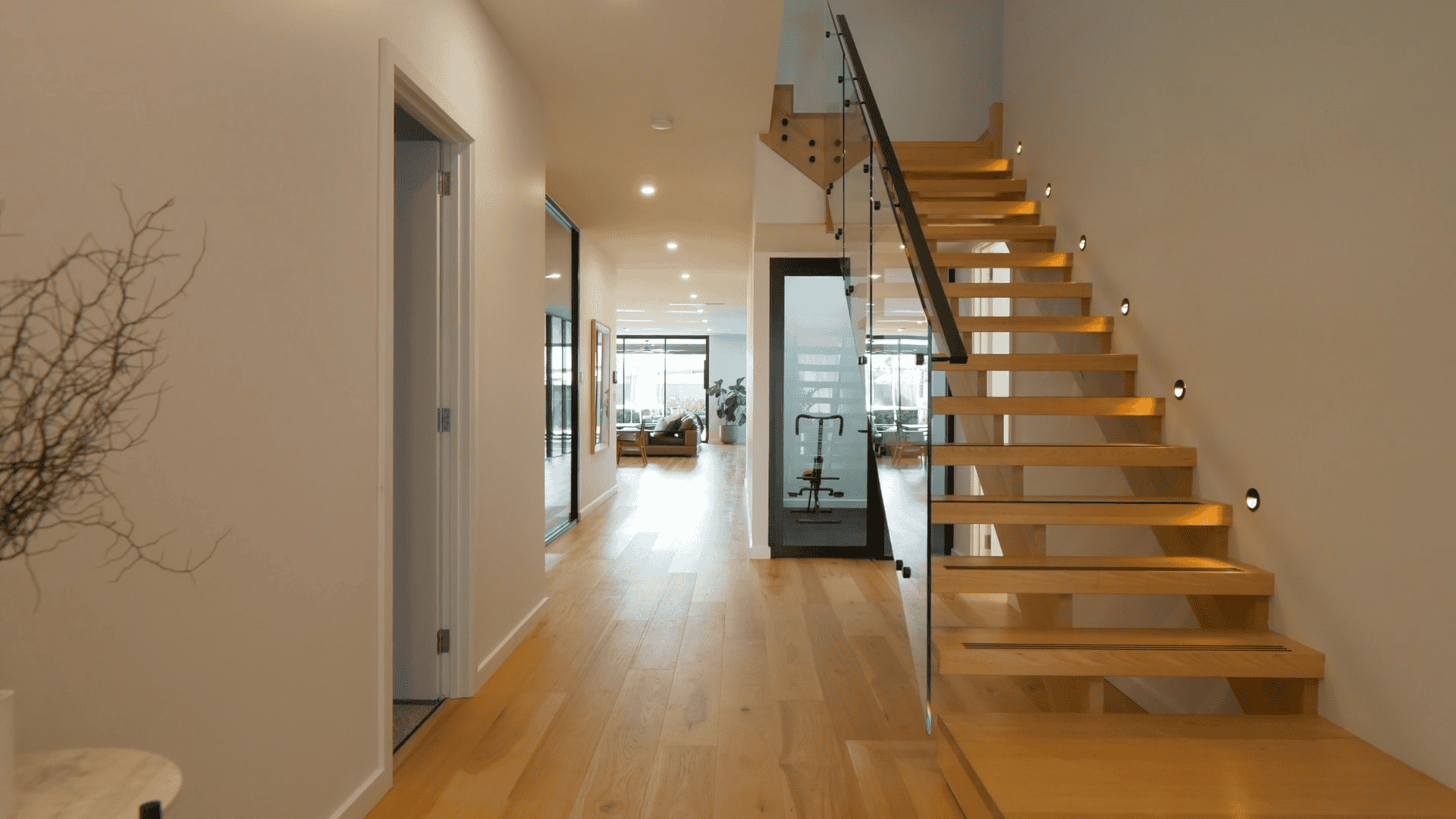Unveiling a Masterpiece of Luxury and Innovation on Dream Homes Revealed

Step inside one of our masterpieces as featured on "Dream Homes Revealed."
Dream Homes Revealed showcases the luxury, innovation, and timeless design of our home build in this captivating video tour.
Get ready to be inspired by the epitome of dream living. Watch the video now!
Now, Ryan, I've heard this house is a box of tricks, and that basketball court is not something you see every day.
"Yeah, I think it's been a really good use of the front yard."
So, your client has obviously come to you with a pretty clear idea about what they want from this place. Tell me about what was here when you first came along.
"It was a nice home. The clients had just outgrown it. They then started discussions with us about a smaller scale extension, and it just grew through the design phase into what we see today."
We've got this two-story property. Tell me, how big is this house?
"So, this house is about 800 square meters, and it's actually fitted onto about a 700 square meter site. It's more like a resort than a home."
So, should we head on in and have a look at what else the house has got in store for us?
"Yeah, perfect. Let's go."
"We specialise in building good-quality family homes. We were first engaged by the client two and a half years ago to start the designs. It's a home that's built for the kids, but also a home that's built for the adults."
One thing that needs to be mentioned before we go any further is that wine cellar there. Tell me a little bit about that.
"Yeah, so that's a three meter by three meter pane of glass. The wine cellar is temperature-controlled. So, if you've got 2000 bottles of wine, you want to make sure they're well looked after. I mean, we are in South Australia, of course, and he's showing off a lot of our local wines in there, which is great."
"We've come here into the kitchen, which is a much more functional space. Yeah, so we've got the 40mm stone here with waterfall ends, creating a great island bench flowing around the back. And then we've also wrapped the stone as a splashback all the way up behind the two-pack and the black taps and black appliances. It fits in beautifully with the home."
Now, Ryan, let's address the elephant in the room. What is going on here?
"This is the beautiful indoor pool that we've been able to create. The pool was in the rear yard, chewing up a lot of space out there. So, I was sitting with the design team, and I said, 'Nothing's impossible; impossible just costs a bit more and takes a bit longer.' About a week later, the client came back to me and said, 'Well, I think I'd like to take the pool from the rear yard and put it where bedrooms three and four were.' I was a bit shocked, but I was like, 'Draw it up, and I'll take it to the engineers.' And here we are today, standing next to a rather sizable indoor pool with an adjoining jacuzzi and beyond. I can see a large garden where the kids can run around on the lawn and a huge trampoline."
"It's a house for the kids. The parents love it, but it's a house for the kids, and there's another little hidden gem upstairs. Let's go and have a look."
"Alright, here we are. Welcome to the fun house."
"This is every kid's dream, isn't it?"
"I don't think you'd be getting rid of your friends very quickly; you'd have to boot them out the door at the end of every party. There's even more for the adults because there's this theatre in here which is so moody and dark."
"Yeah, there's a full cinema projector cinema wall. The kids can do their thing, and the adults and the older kids can do their thing all in the same space, so everyone's in the same pocket. Well thought out."
"Yeah, definitely. Well, from the front door to the swimming pool at the back, to the arcade and cinema upstairs, this house certainly is a box of tricks and a real fun house. Congratulations."
"Thank you very much."
When it comes to fun, this house pulls out all the stops, with family at the center of every design decision. This is a dream home for sharing.
.png)
